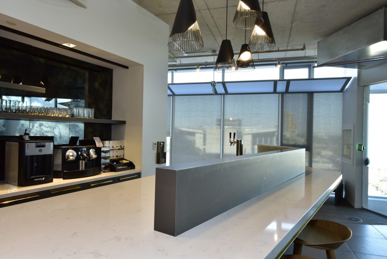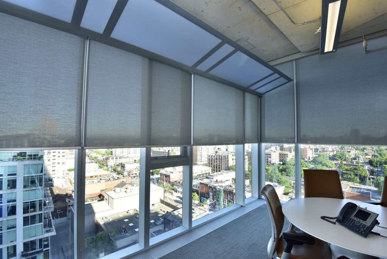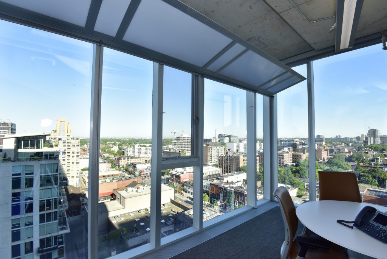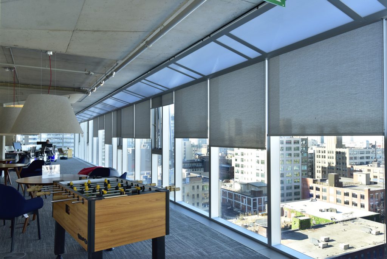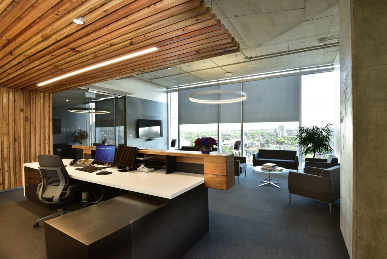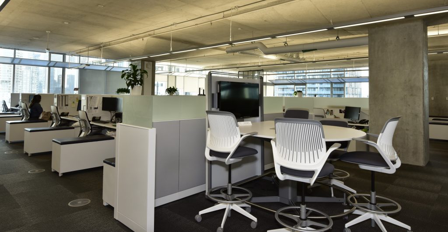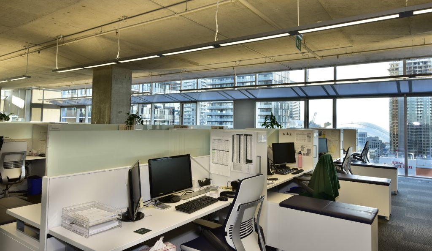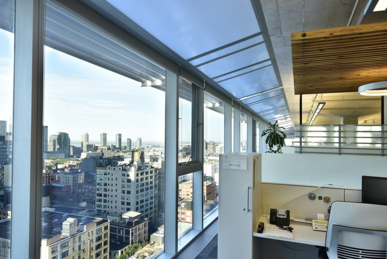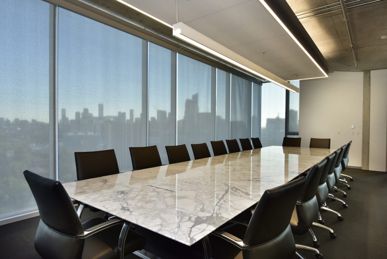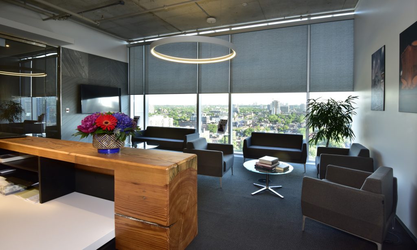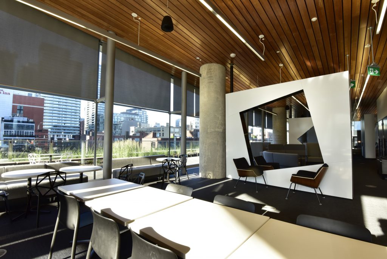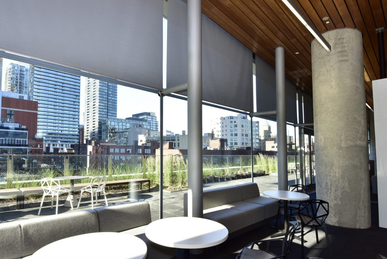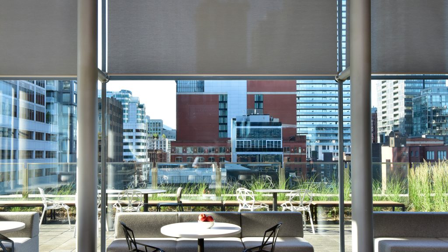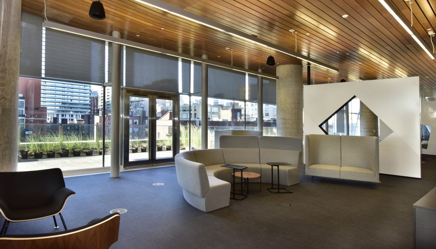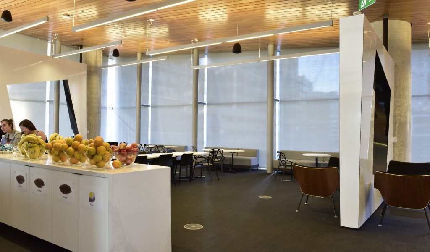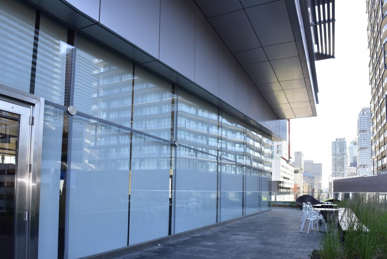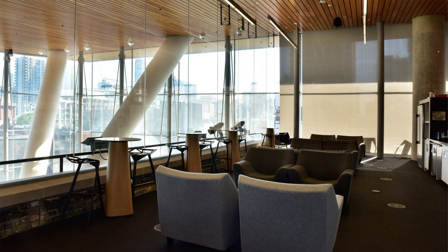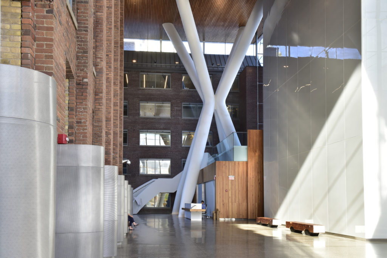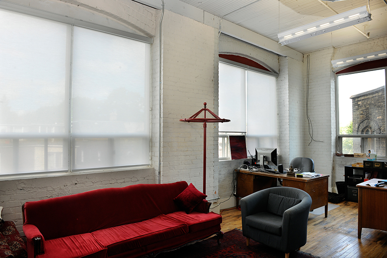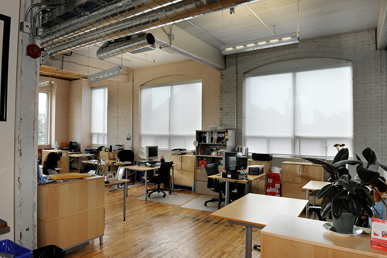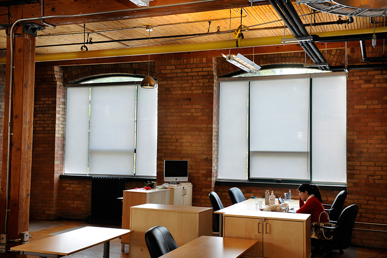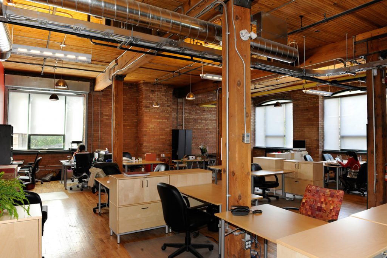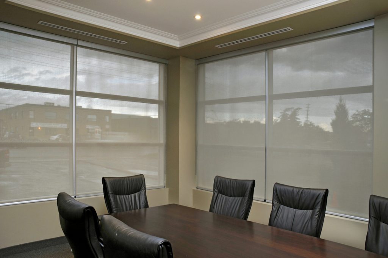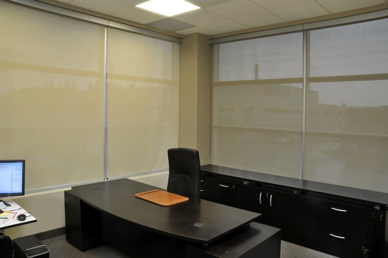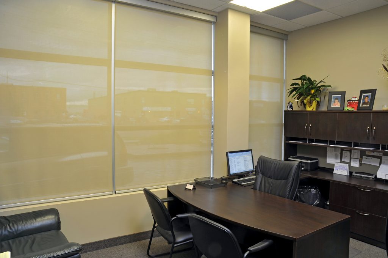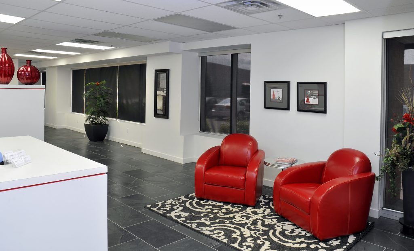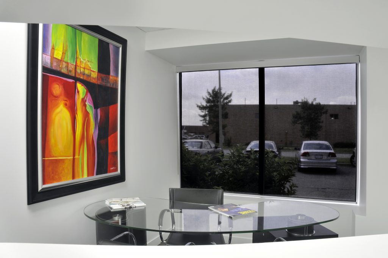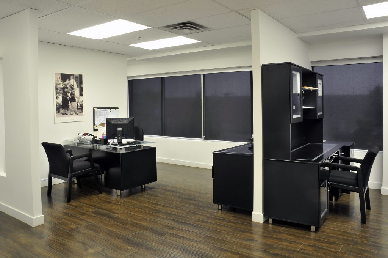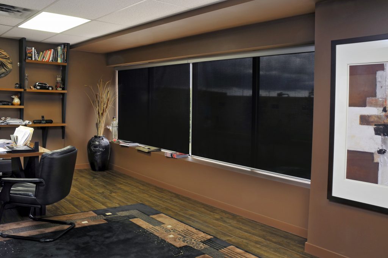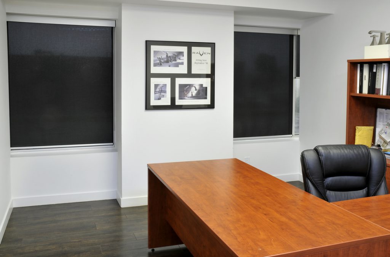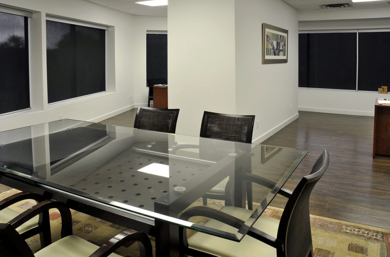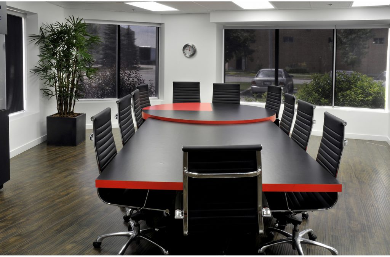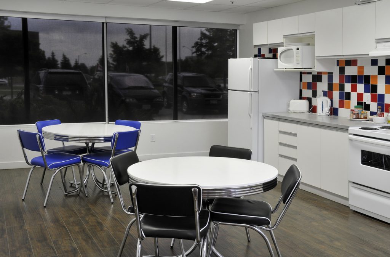Commercial Projects
Queen Richmond Centre
Targeting LEED® Gold certification, one of the sustainable features of the building included daylight harvesting with solar shading and light shelves incorporated into a building technology platform.
Light shelves are a means of redirecting light – to bounce sunlight from the shelf surface, to the ceiling and into the interior. A light shelf is generally a horizontal element positioned above eye level that divides a window into a view area on the bottom and a daylighting area on the top.
The light shelves were automated, pre-programmed to adjust based on the direction of the sun for optimal light penetration and distribution.
CSI Centre for Social Innovation
The interior of the building is an open area with perimeter offices and glass interior walls allowing natural light to penetrate all sections of the building. Windows are situated on all exposures of the building, and thus the main criteria for this client was the ability to manage and compensate for different levels of sun control. Other client requirements were outward visibility, glare reduction and tenant comfort, as well as a need for sound absorption appropriate for open area work spaces.
Given the environmental sustainability model adopted by the client, the sun control system had to conform. The fabric chosen was EVT in a 4-5% openness in white. The fabric is Trevira which is inherently fire retardant, has Oeko Tex 100 certification, has sound absorption qualities, and no PVC content.
The window treatments complete the interior, allowing some natural light to penetrate while also contributing to the reduction of heating and cooling costs – the white colour more effectively reflects solar energy away from the interior.
Manual chain operation was selected.
Office
The head office required window treatments for the boardroom and offices. The building has windows on the south, east, and west sides which require different degrees of sun control. The various Sheerweave styles are available in consistent colours yet offer different level of openness. As a result, the client was able to maintain a uniform look in terms of colour and address the different sun control needs of the different rooms. In the corner offices, two different fabric opennesses were used side by side to accommodate the different exposures.
Sheerweave 4600 and 4500 Golden Sand, 3% and 5% respectively were used in a Anodized 3″ fascia with Anodized Accubar.
Office
The client selected window treatments that could be used consistently throughout their reception, showroom, office space, and kitchen. Although the décor and colour themes of the different spaces varied, each was complemented by the roll shades in ebony making each space more dramatic than the last. With a darker fabric such as ebony, outward visibility is enhanced. Privacy was not a concern as the window glazing was comprised of reflective glass.
Sheerweave 4600 V10-Ebony in 3% in Anodized 3″ fascia and Anodized Accubar.

