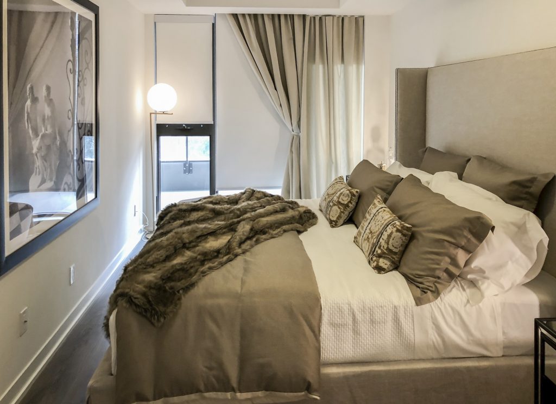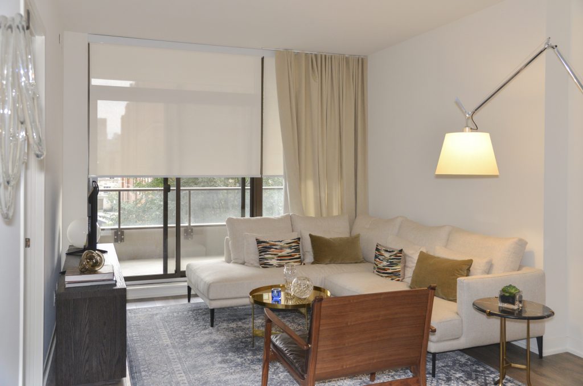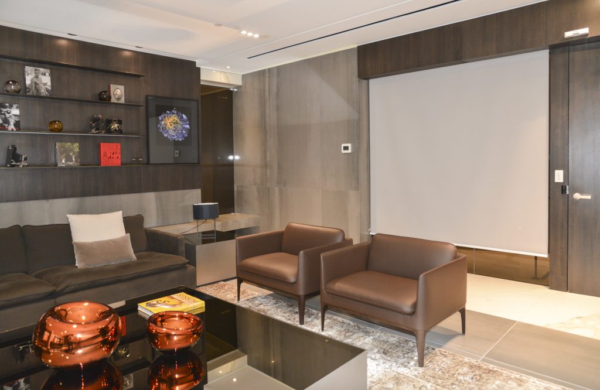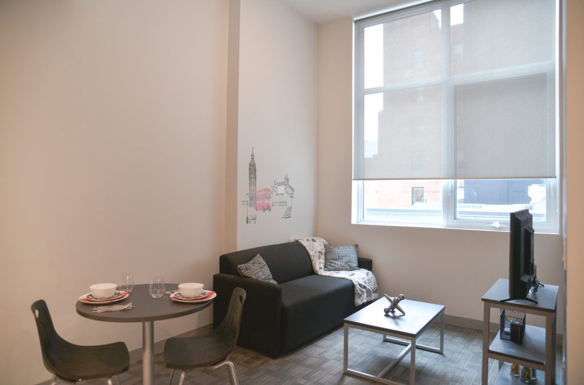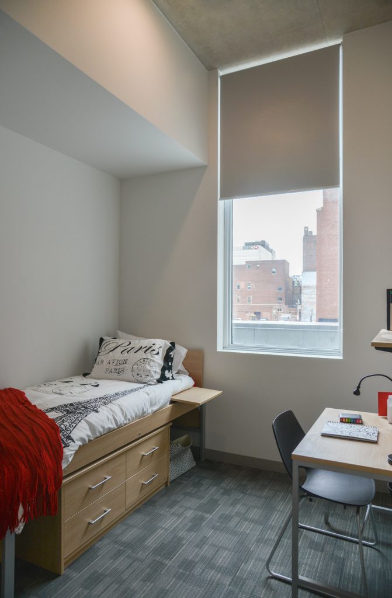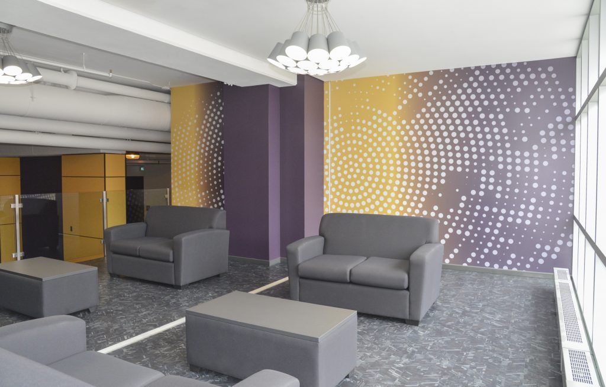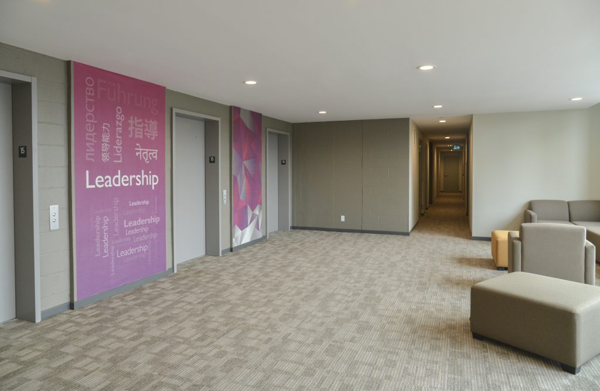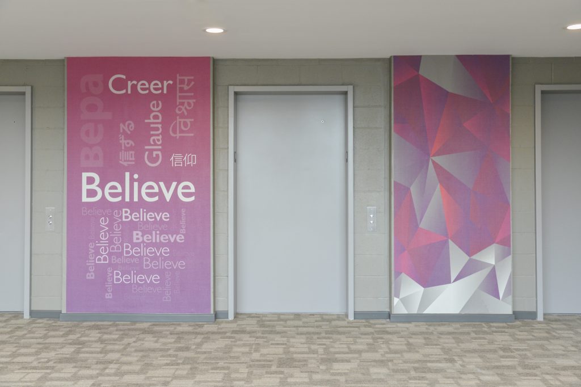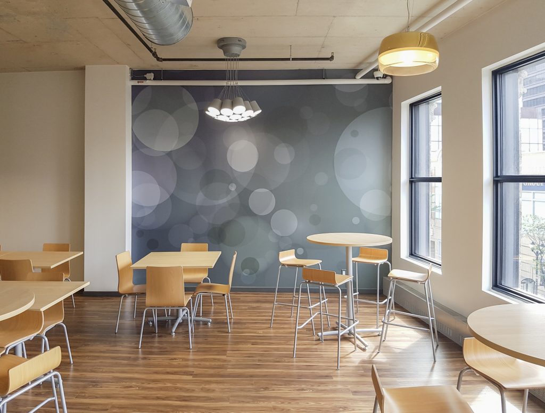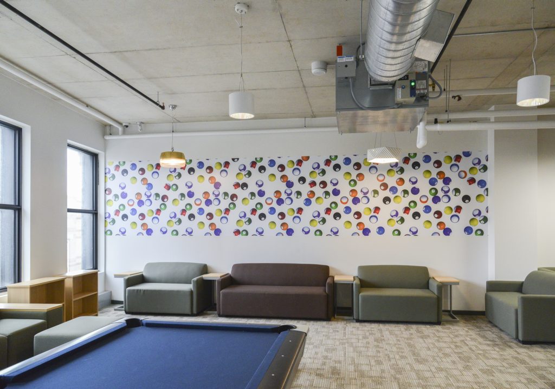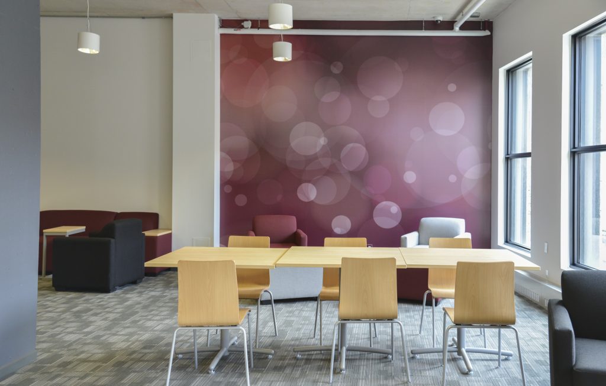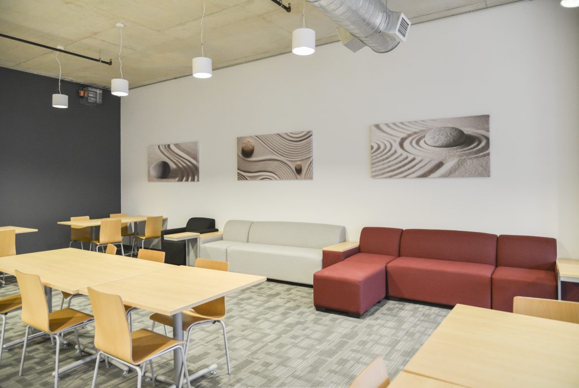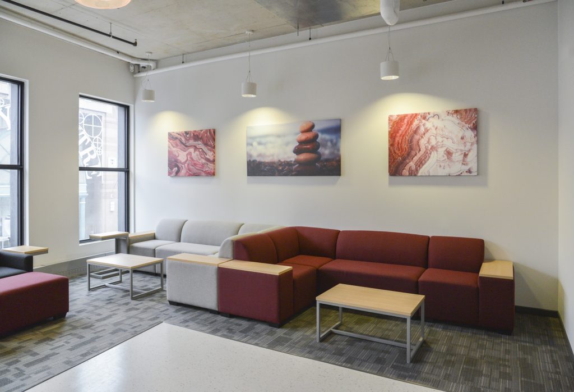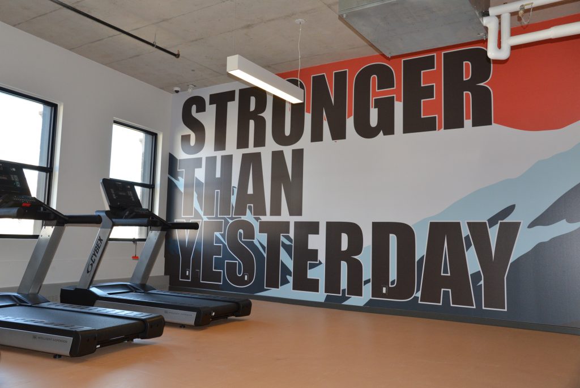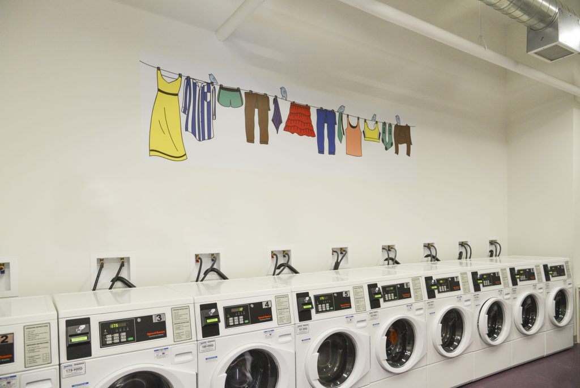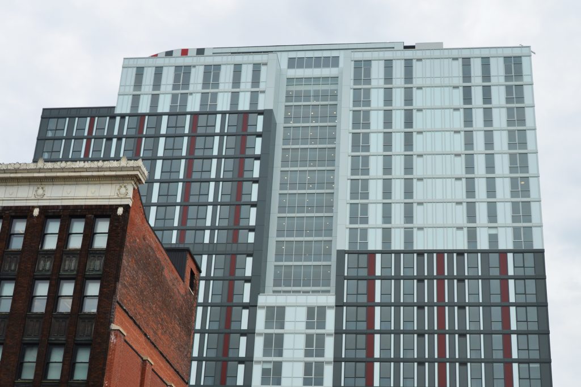Residential Projects
Two St. Thomas Apartments
This 26-story rental development is nestled in the heart of Yorkville in Toronto. The building’s north half has 11 stories, while the tower portion on the southern side is up to 26 stories. The building has 251 apartment suites in total.
LEED Gold and Toronto Green Standard Tier II were targeted for the building to be environmentally friendly. Finishes were chosen that would be long lasting as well as aesthetically pleasing.
Close to 1900 roller shades were used in the suites and amenities areas.
The building owners were looking for room darkening in the bedrooms. We recommended opaque, 4-ply vinyl fabric in off-white, a special ordered colour selected by the designers. This fabric provides a blackout effect in order to block as much light as possible to ensure restful sleep.
In the living areas protection from the sun, reduced glare, and outward visibility were desired. CS 103 fabric in white was selected, allowing for units to be bright during the day with sufficient sunlight reflected in order to save on cooling costs.
Manually operated roller shades with white SF3 fascia provide an elegant, non-obtrusive look throughout the suites. Reverse roll was selected to ensure that all shades clear the window cranks that protrude from most of the windows. The neutral colour palette gives tenants limitless decorating options.
William Thomas Student Residence
This 20-story student residence building is located in Hamilton, Ontario.
- Manual open roll, reverse roll shades in sunscreen fabric DX203 in dark grey in the living areas. DX203 in a dark grey provides greater outward visibility and the white to the outside aids in reflecting the sun to save on cooling costs. Reverse roll was selected to avoid window cranks when lowering the shades.
- Manual open roll, reverse roll shades in blackout vinyl fabric in grey to the interior, white to the exterior for a consistent look for all windows from the outside of the building.
